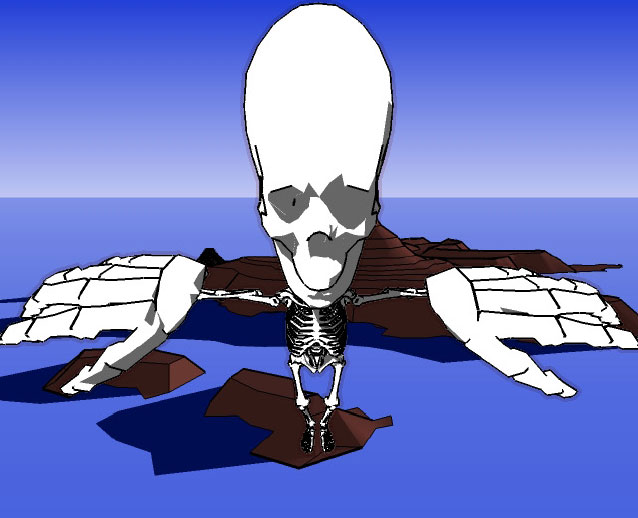Call Now 1-877-880-8850

| Account User | saxdes |
| Website | N/A |
| Address | 5026 Cleves St. |
| City | Round Rock |
| State | TX |
| Country | United States  |
| Member Since | 15 Jun,2011 02:38:40 |
| Hourly rate | USD 25$ |
| Skills | Details Design and Construction Plans Residential IRC CADD |
| Time | N/A |
| My Business Objective |
|
||||||||||||
| Reviews | 0 | ||||||||||||
| Feedback | |||||||||||||
|
Area of Expertise
|
|||||||||||||
|
Portfolio(0)
Portfolios are not available
|
Business Summary:
SAXDES provides cadd design and construction document creation services with a focus on residential and light commercial buildings. In addition to traditional 2D cadd drawings. We are also experienced with 3D modeling and BIM; including Vectorworks, Revit Architecture, AutoDesk Architecture, and even GIS. Adobe and Corel; Raster and Vector design files are also project types we are experienced producing. Sketch Up models and Renderings too!
Engineering Projects & CAD Library Updates
1 - 1 of 1

Jun 15,2011
Latest Projects Posted
N/A
Latest Project Bids
N/A
Latest Winning Bids
N/A










